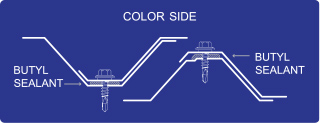Exposed Fastener Systems
Storm resistant strength with cost-effective affordability

Exposed fastener Benefits
PBR roof & wall panel
features & benefits
26, 24 and 22 Tru-Gauge™ and .032” Aluminum
1:12 minimum pitch recommended when installed with butyl sealant
Custom lengths 1’ to 45’ (For longer length panels, please inquire)
Long length flashings available up to 20’ 11”
Standard trim, custom trim and accessory packages available
Color matched neoprene washered screws Roof and Vertical or Horizontal Wall application
Perforated options available (please inquire)
Fiberglass & Polycarbonate panels available to match profile
Manufactured in California


Classic 7/8” Corrugated™ roof & wall panel
features & benefits
24 and 22 Tru-Gauge™ and .032” and .040” Aluminum
1:12 minimum pitch recommended when installed with butyl sealant
Custom lengths 1’ to 45’ (For longer length panels, please inquire)
Long length flashings available up to 20’ 11”
Standard trim, custom trim and accessory packages available
Color matched neoprene washered screws
Roof and Vertical or Horizontal Wall application
Fiberglass panels available to match profile
Manufactured in Riverside CA


An economical, structural, exposed fastener metal roof and wall panel. Deep corrugations allow for aesthetically pleasing shadow lines, making it an excellent choice for siding applications as well.
HR-34™ roof & wall panel
features & benefits
26, 24 and 22 Tru-Gauge™ and .032” Aluminum
Custom 20 & 18 Tru-Gauge™ and .040” Aluminum (please inquire)
1:12 minimum pitch recommended when installed with butyl sealant
Custom lengths 1’ to 45’ (For longer length panels, please inquire)
Long length flashings available up to 20’ 11”
Standard trim, custom trim and accessory packages available
Color matched neoprene washered screws
Roof and Vertical or Horizontal Wall application
Manufactured in Riverside CA


PBR, Classic Corrugated, & HR-34 TESTING
Aside from all three of our panels being made in California they all have the same resistance to the elements in roof and wall applications.
ICC-ESR #5045 & #5046 with CBC-CRC Supplement
Code compliance UL Evaluation Report UL ER #25913-01. Construction No. 137, 244
UL 580 Class 90 – Wind Uplift
UL 790 Class A (ASTM E108) – Fire rated
UL 2218 Class 4 – Impact (hail) rated
ASTM E1680 – Air infiltration (roof)
ASTM E1646 – Water infiltration (roof)
ASTM E1592 – Negative structural uniform static air pressure
ASTM E330 – Positive structural uniform static air pressure
ASTM E331 – Water infiltration (wall)
ASTM E283 – Air infiltration (wall)
ASTM A653/A924 – G90 Galvanized
ASTM A792 – Zincalume/Galvalume AZ-50/55
ASTM B209 – Aluminum Substrate